

卷的方向是根据靠近场地的高尔夫球场确定的。住宅朝向绿色景观开放,房间可以欣赏到周围环境的宜人景色。此外,在住宅上还安装了一条外部走廊,形成不同的梯田,都面向北。

在物质性方面,巴列夫小组采取了一种诚实的做法,揭露了大部分的空间元素和纹理,如生混凝土地板、不锈钢楼梯和黑色钢主体结构。











卷的方向是根据靠近场地的高尔夫球场确定的。住宅朝向绿色景观开放,房间可以欣赏到周围环境的宜人景色。此外,在住宅上还安装了一条外部走廊,形成不同的梯田,都面向北。

在物质性方面,巴列夫小组采取了一种诚实的做法,揭露了大部分的空间元素和纹理,如生混凝土地板、不锈钢楼梯和黑色钢主体结构。









 0
0
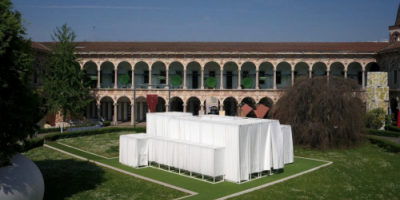 行业资讯
行业资讯
吴滨 X 米兰设计周:纸随灵动,丈量
2024-04-22 11036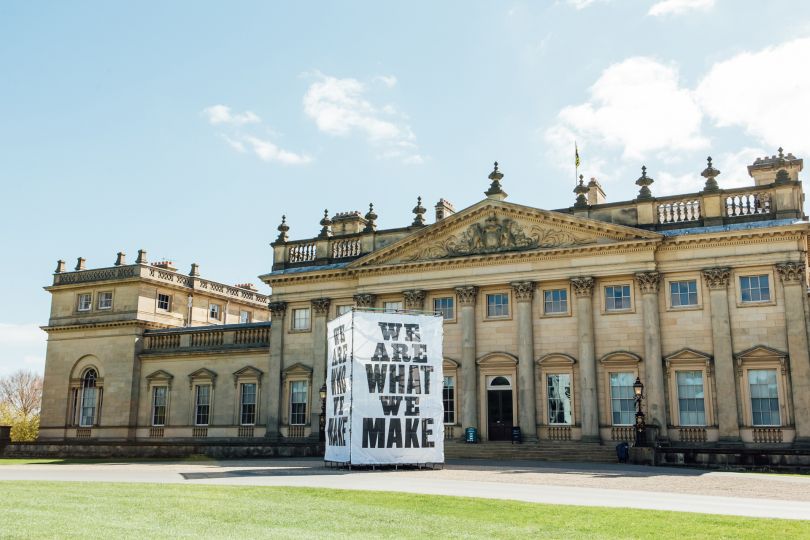 设计欣赏
设计欣赏
首届展览由设计
2024-04-12 2528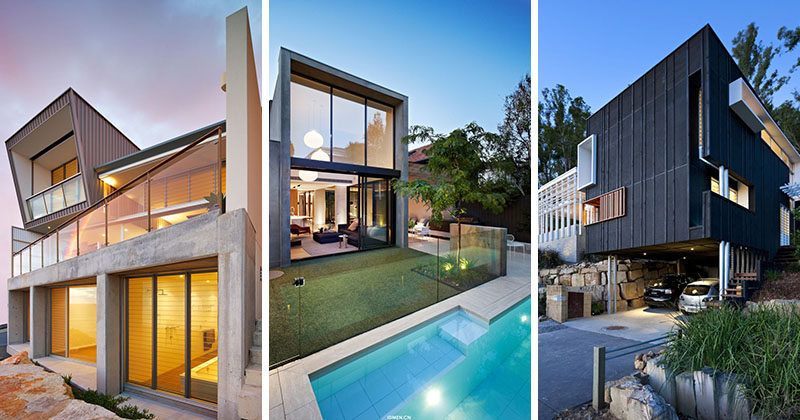 行业资讯
行业资讯
澳大利亚建筑师的作品--建筑设计
2024-04-09 2407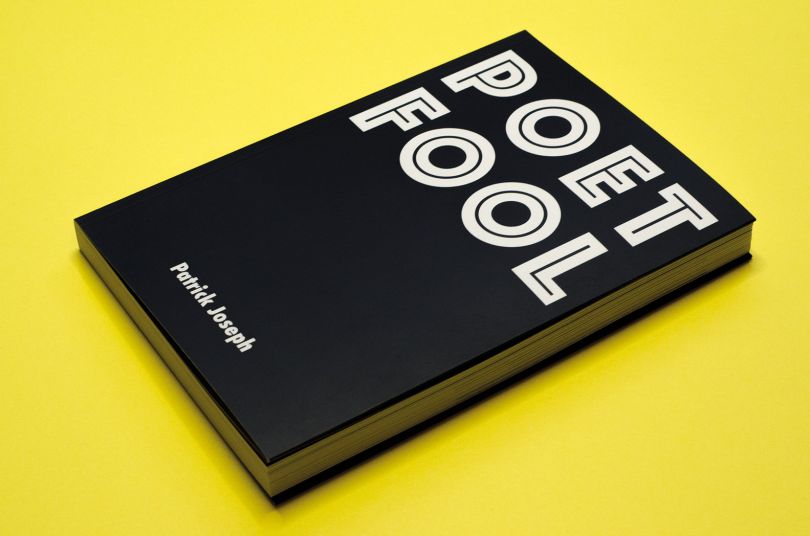 设计名家
设计名家
艺术家帕特里克·约瑟夫(Patrick Jos
2024-04-09 2241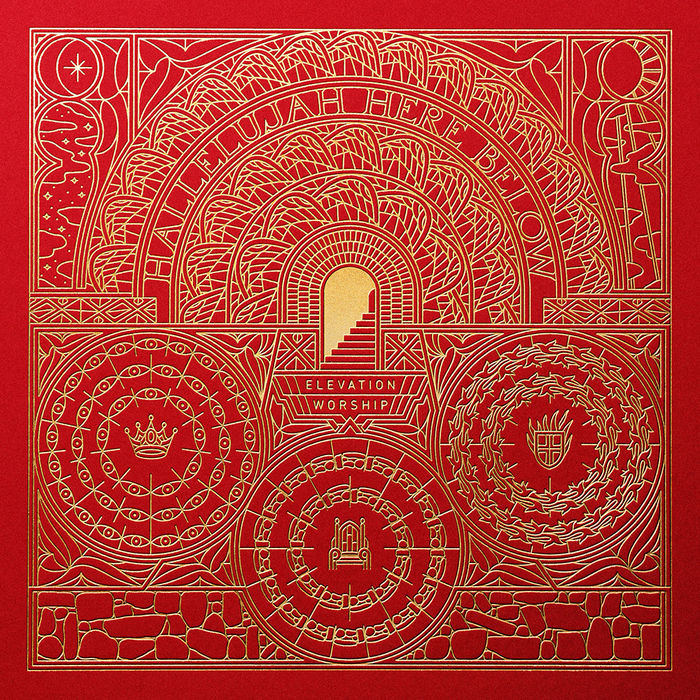 设计欣赏
设计欣赏
泰勒·迪布设计--插图设计
2024-04-08 2240 设计欣赏
设计欣赏
游艇内的装修--设计
2024-04-09 2230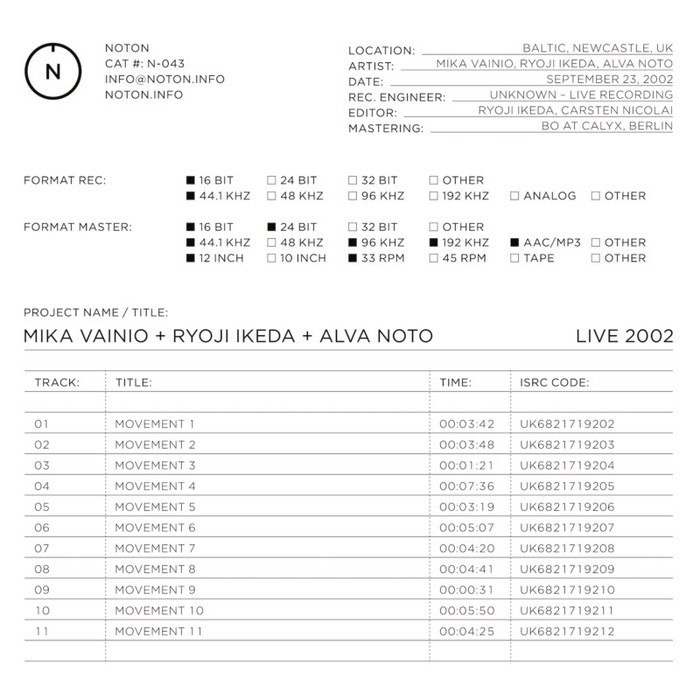 设计欣赏
设计欣赏
音响艺术家卡斯滕·尼科莱(Carsten N
2024-04-09 2199 行业资讯
行业资讯
创意拍摄小技巧
2024-04-17 1989