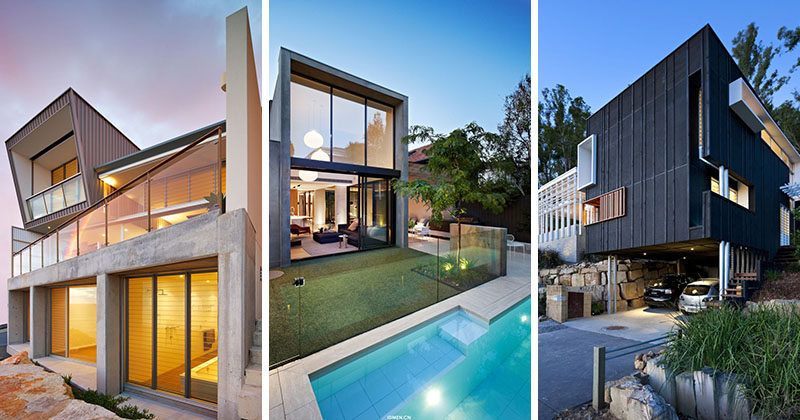

这两座较低的建筑位于中央庭院周围,厨房、餐厅、两间休息室、酒吧区和两间客房位于其中,而地下室则围绕着一家地下电影院。














这两座较低的建筑位于中央庭院周围,厨房、餐厅、两间休息室、酒吧区和两间客房位于其中,而地下室则围绕着一家地下电影院。












 0
0
 设计欣赏
设计欣赏
设计工作室Agency of None--创意设计
2024-04-02 2777 行业资讯
行业资讯
约翰斯顿在皇家艺术学院(Royal Colle
2024-04-02 2647 设计欣赏
设计欣赏
纽约阿卡迪亚当代画廊(Arcadia Conte
2024-04-03 2526 行业资讯
行业资讯
科幻艺术家蒂姆·希尔德布兰特的作品
2024-04-03 2515 行业资讯
行业资讯
艺术家演出海报----设计图
2024-04-03 2507 行业资讯
行业资讯
书籍封面---Christof Gassner设计的
2024-04-03 2446 行业资讯
行业资讯
漫画家加文昂丹(Gavin Aung Than)
2024-04-03 2428 行业资讯
行业资讯
澳大利亚建筑师的作品--建筑设计
2024-04-09 2220